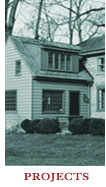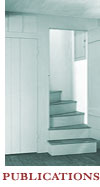
Designed by architect Steve Ware, this
structure serves as a pool cabana on the upper level, and a six-car
garage on the lower level. The façade of the building has a
colonnaded front gable supported by four large, square wood columns.
Multi-light sliding doors lead into the great room of the cabana. Flush
wood siding, a fanlight in the gable, and nine-over-nine double-hung
windows further define this elevation. A vented cupola sits atop the
roof at the intersection of the main roof with two side wings. |
 |
| |
 |
 |
 |
|
| |
 |
 |
 |
|
 |
|











